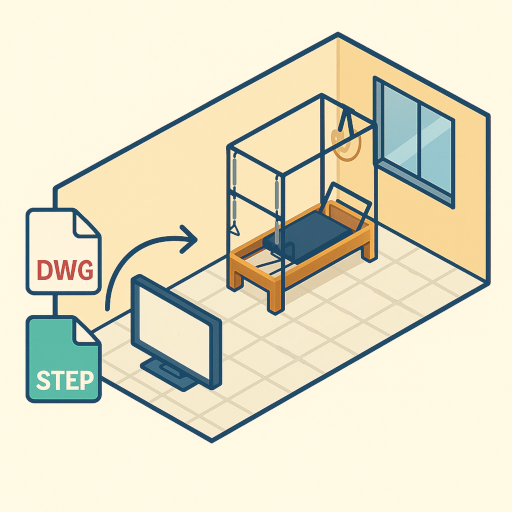Additional Downloads
Integrate our equipment seamlessly into your project plans.
To help architects, designers, and studio owners better plan their space, we offer downloadable 3D files of our machines. You can easily import these files into your preferred CAD or BIM software to visualize how the equipment fits into your environment.
Download:
Note: These files are provided for planning purposes only. All dimensions are accurate to the real product.




